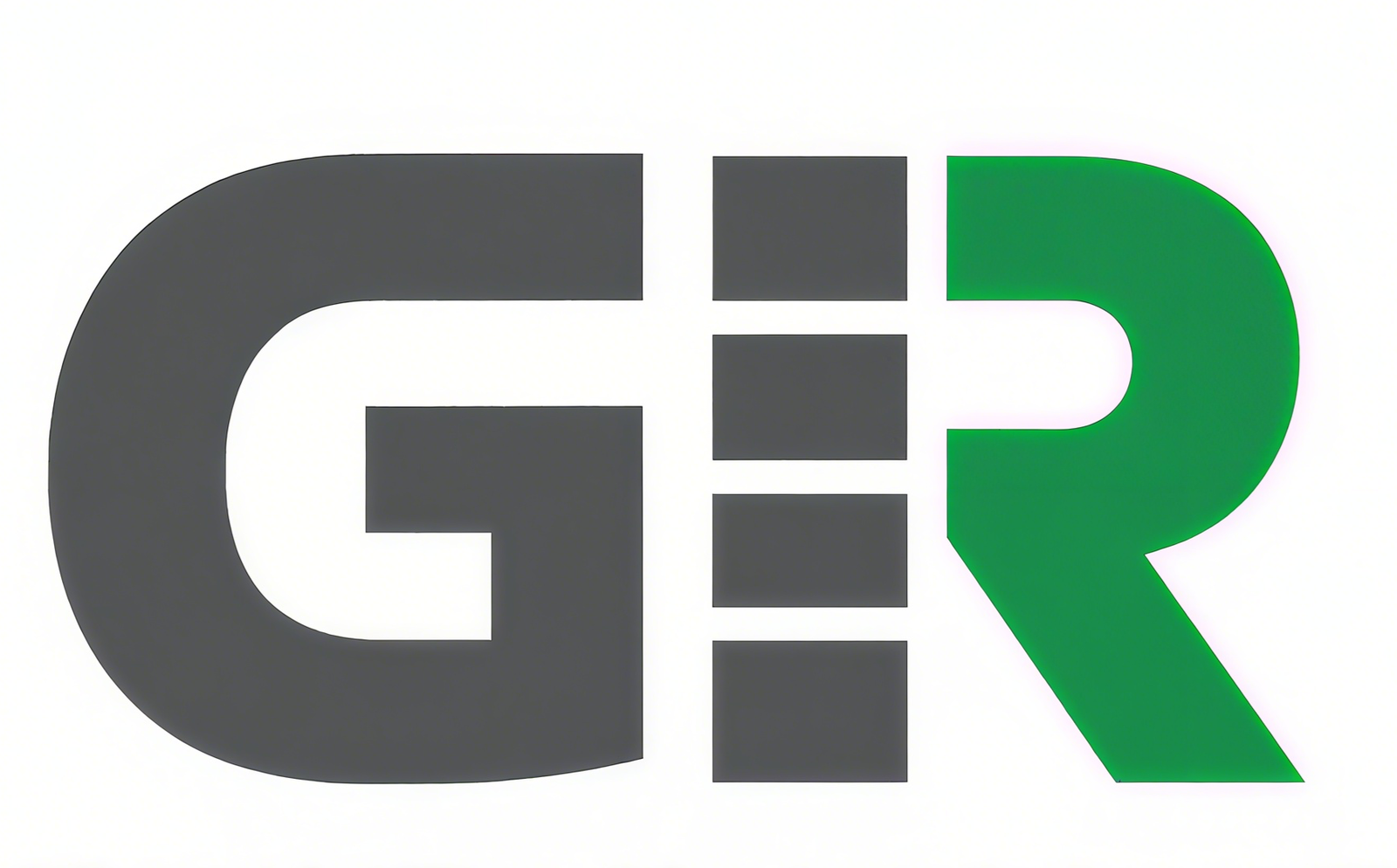OA600 Steel Cement Raised Access Floor
Technical Specs

Steel cement bare finish raised access flooring panel is made of high-quality cold-rolled steel plate by stamping, stretching, spot welding, steel shell exterior phosphate epoxy spraying treatment, the inner cavity is filled with high-strength foam cement, the four corners with corner locking. Comparing to traditional raised floor, trunking can be added to the floor freely. More flexible wiring which can segregate the strong and weak current, simplify the equipment maintenance, save the building space and it fully reflects raised floor functionality.
| Type | FS700 | FS800 | FS1000 | FS1250 | FS1500 | FS2000 |
| Size(mm) | 600×600 | 600×600 | 600×600 | 600×600 | 600×600 | 600×600 |
| Thickness (mm) | 33 | 33 | 33 | 33 | 33 | 33 |
| Concentrated Load (N/KG) | 2950/300 | 3550/363 | 4450/454 | 5560/567 | 6665/680 | 8908/909 |
| Rolling Load(N) | 2255 | 2950 | 3560 | 4450 | 5560 | 7790 |
| Ultimated Road(N) | 8850 | 10650 | 13350 | 16680 | 19995 | 26724 |
| Uniform Load(N/M2) | 12500 | 16500 | 23000 | 33000 | 39324 | 52557 |
With reference to National Standards and US CISCA test Standards.
Features

♦ Excellent load performance;
♦ Class A flame spread & smoke developed index;
♦ Convenient maintenance for the powder coated bare finish;
♦ Dimensional accuracy allows free interchangeability;
♦ Good decoration;
♦ Corner lock system;
♦ Finish: HPL/PVC/Ceramic.
♦ Class A flame spread & smoke developed index;
♦ Convenient maintenance for the powder coated bare finish;
♦ Dimensional accuracy allows free interchangeability;
♦ Good decoration;
♦ Corner lock system;
♦ Finish: HPL/PVC/Ceramic.
Application
Office building, intelligent office environment, meeting room, commercial and industrial bureau, government, places that have requirements of dust-proof, fields with wiring requirements, usually used with square carpet.

Download Brochures
OA600 Steel cement raised access flooring.pdf
More About
